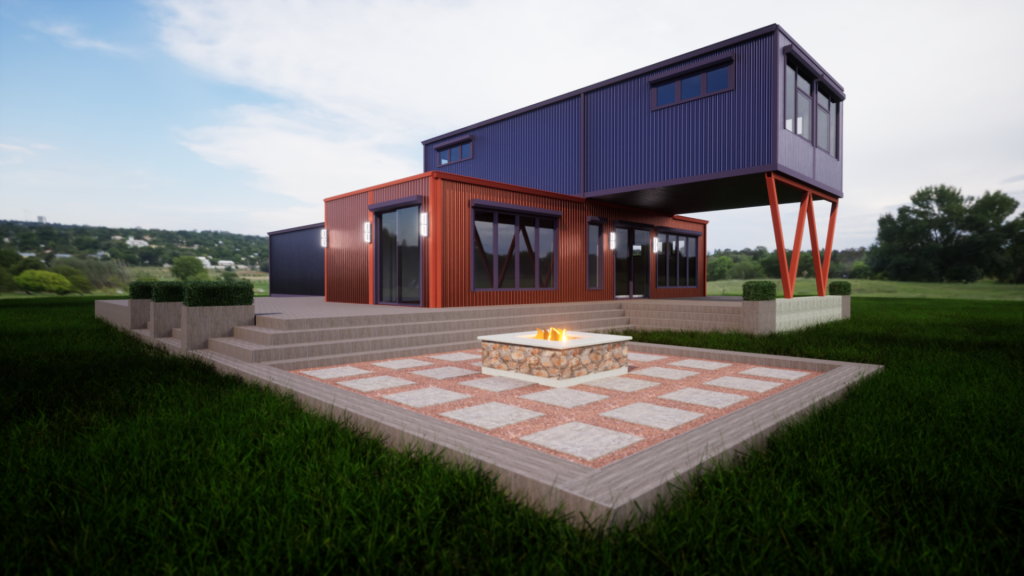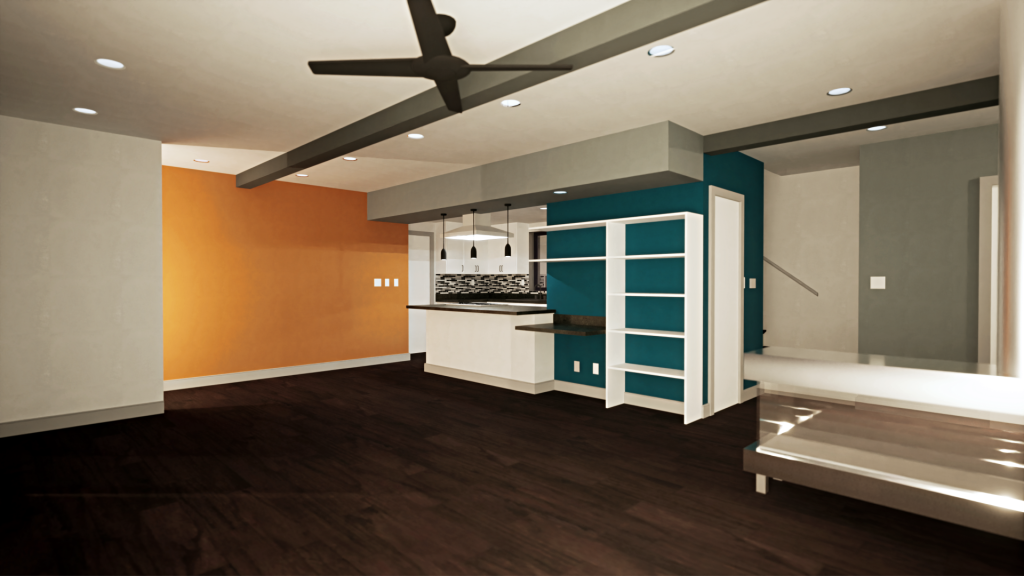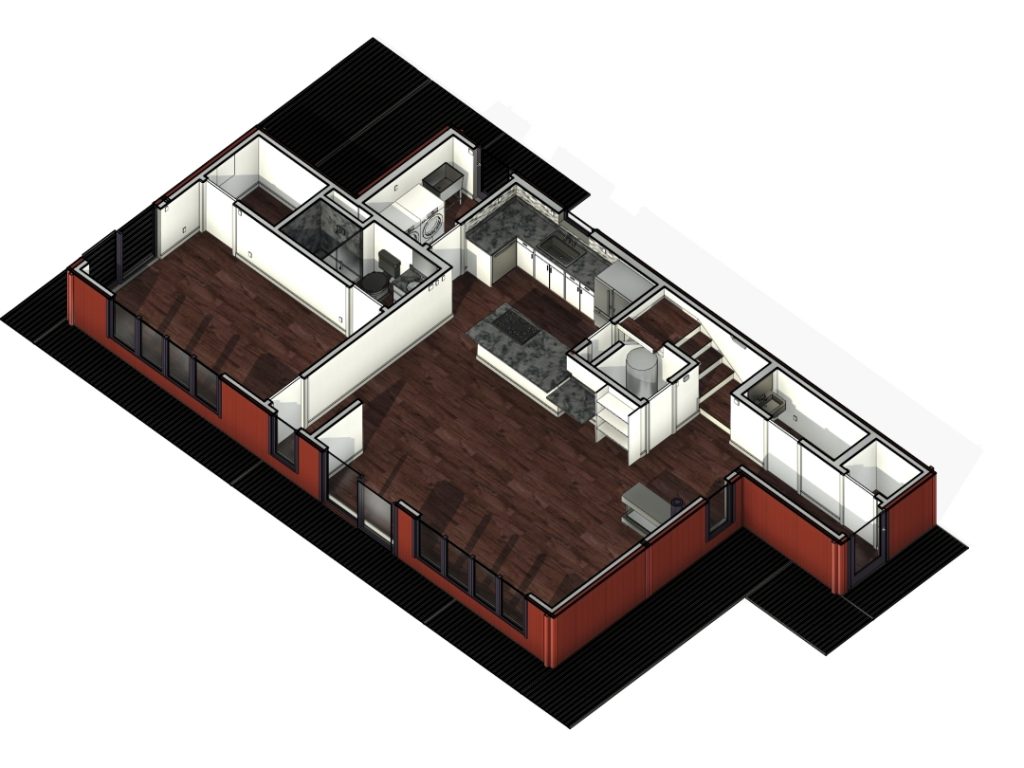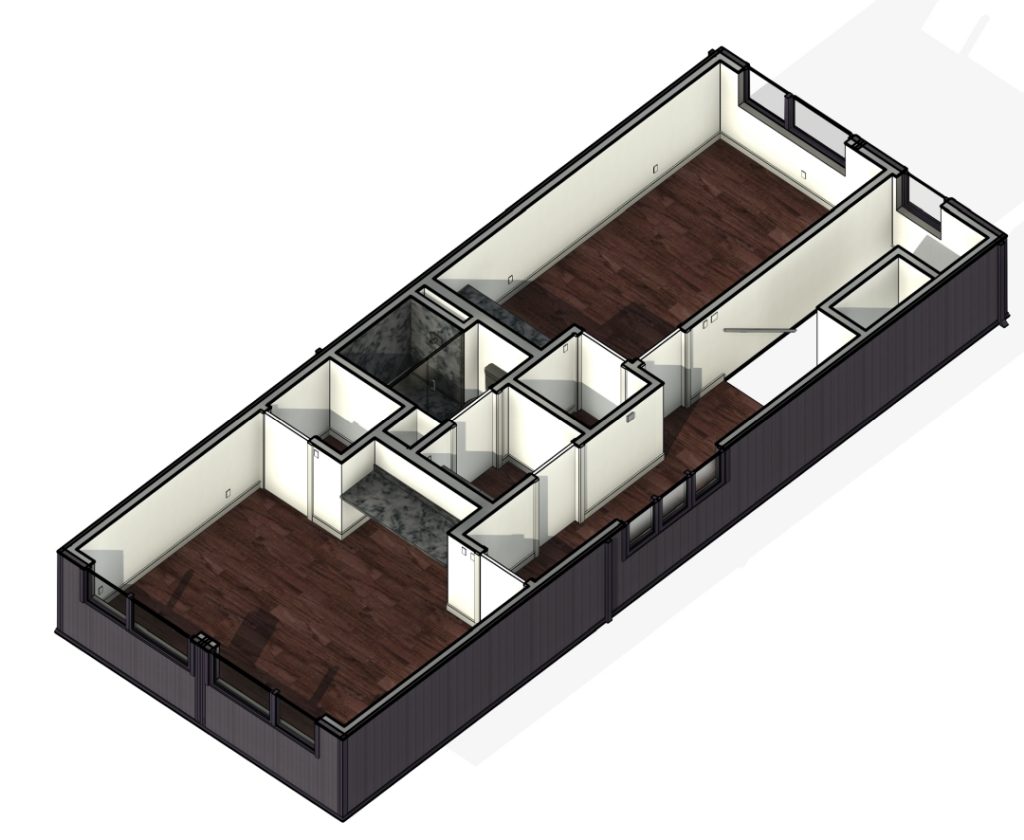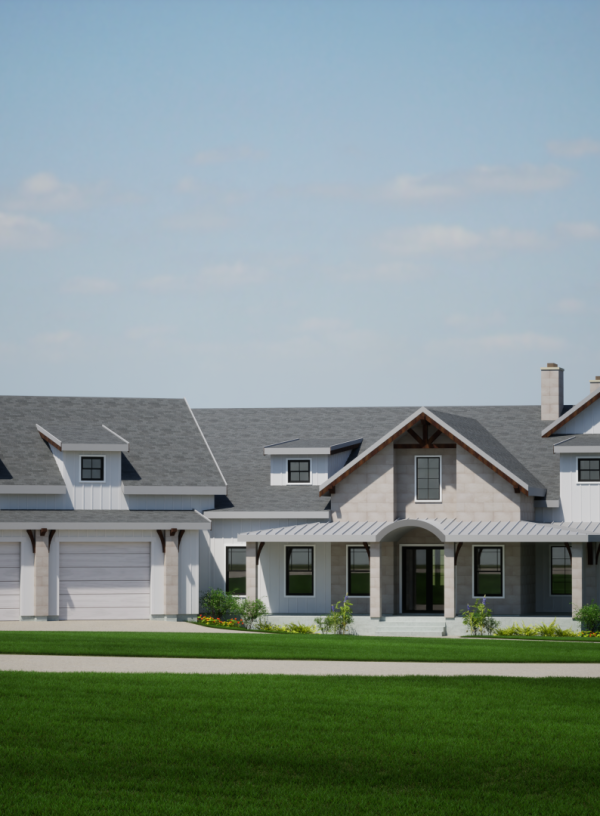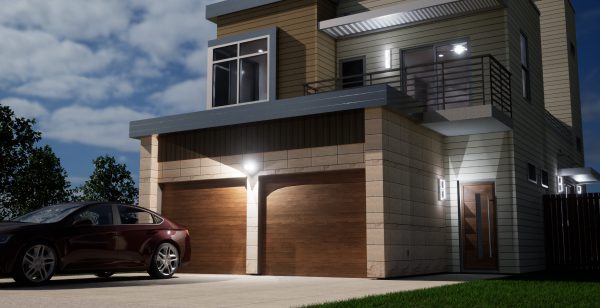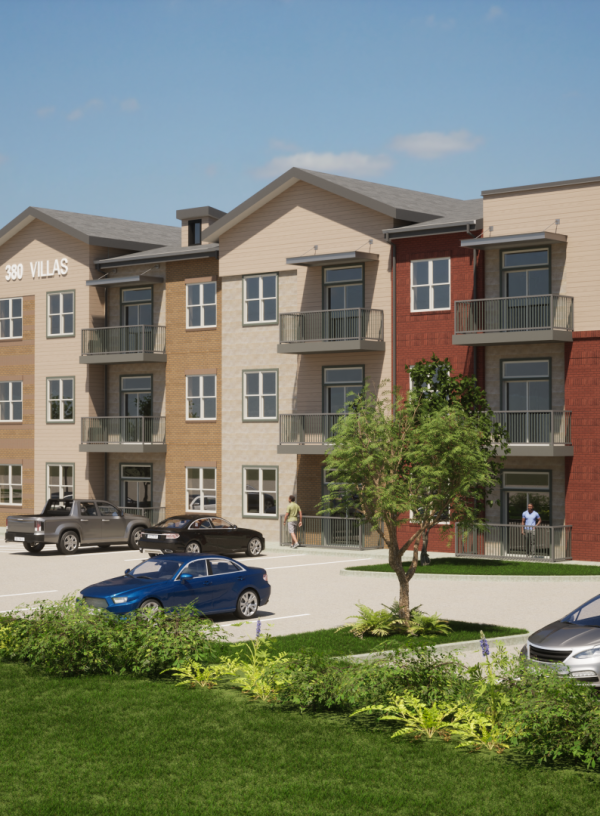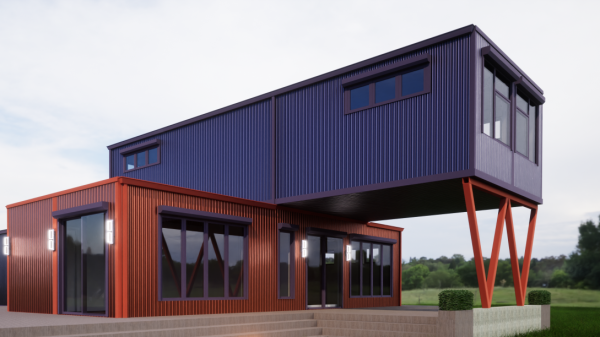
Project Summary
About The Project
TNS Architects was commissioned to design and develop a Builder’s Set of documents for a single-family residence utilizing the client’s choice of shipping containers. Five standard 8’x40′ containers for the home and three 8’x20′ containers for the detached garage. The space program consists of 3 bedrooms, 2.5 bathrooms, laundry/mud room, and an open kitchen/living/dining area.
The two containers for the second story were positioned to overhang and provide a covered patio below, anchored in place by four diagonal steel columns. A bold use of color is used to contrast the different forms. The entire structure and interior spaces are oriented on the site to maximize views of the rugged Palo Pinto Mountains. A wrap-around deck and fire pit were included in the design for outdoor entertaining.
