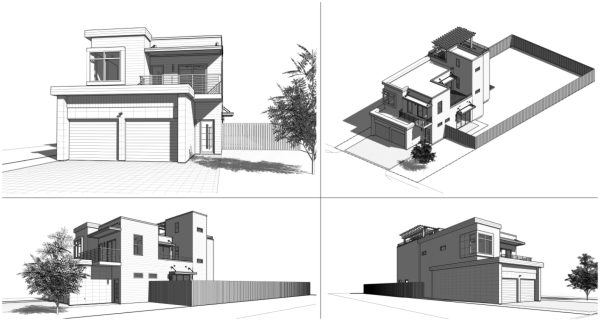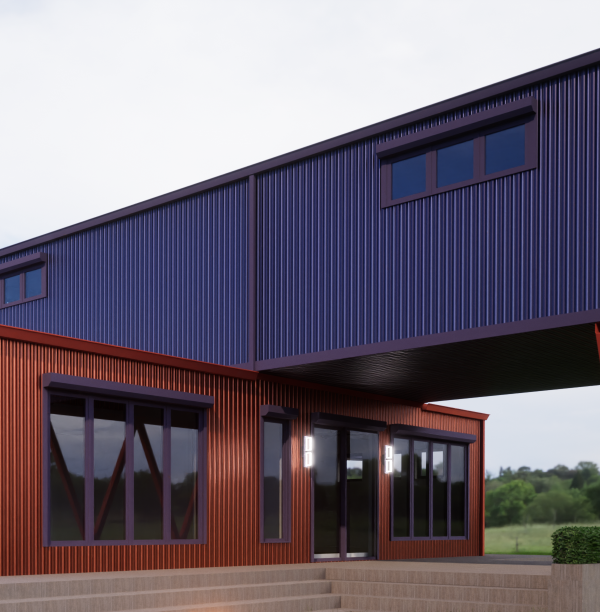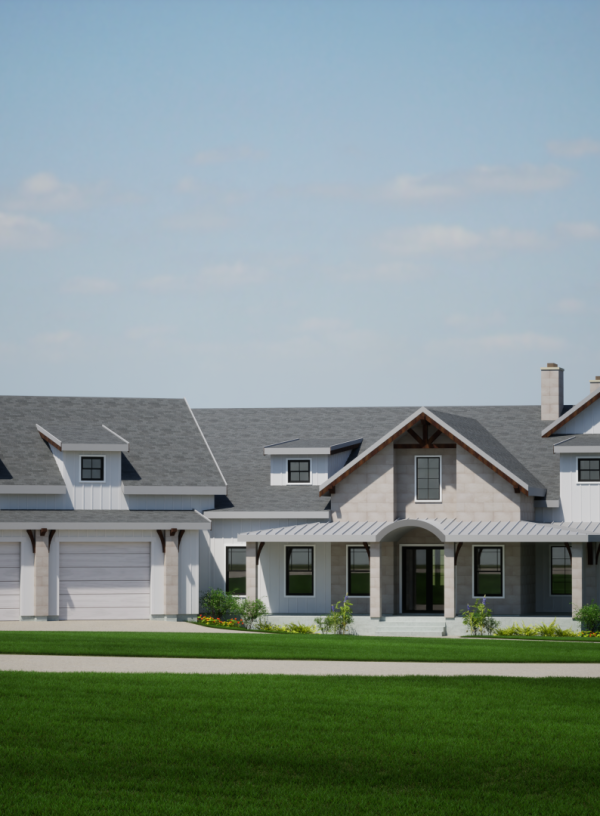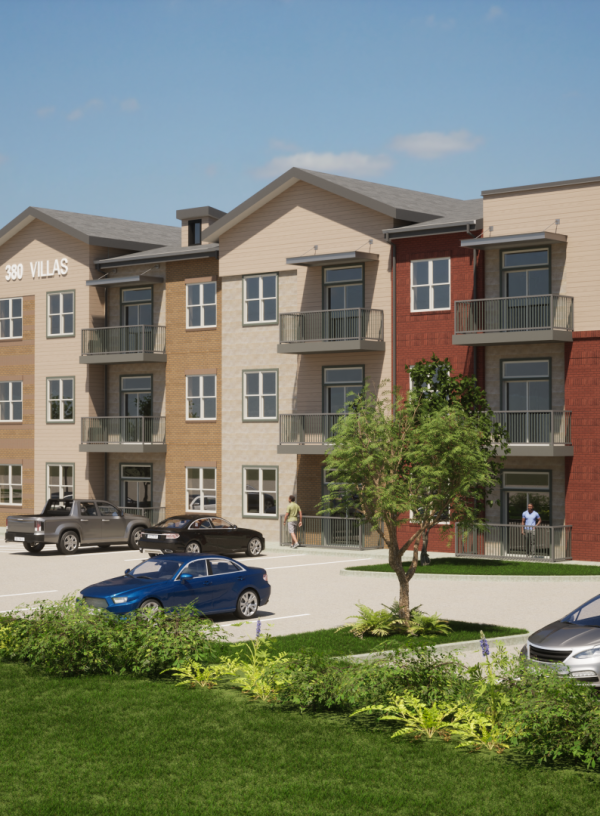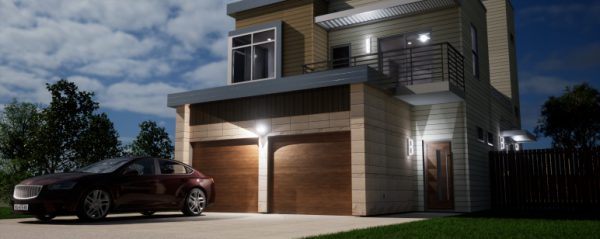
Project Summary
About The Project
TNS Architects was commissioned to design and develop a Builder’s Set of documents for a single-family residence. There are 2 bedrooms, 2.5 bathrooms, laundry room, open kitchen/living/dining area, and the office can be used as an optional third bedroom. There is also an attached 2-car garage.
Multiple balconies and roof terraces take advantage of views toward the downtown Dallas skyline, most notable from the roof terrace which features a pergola perfect for outdoor entertaining.
3D Views
