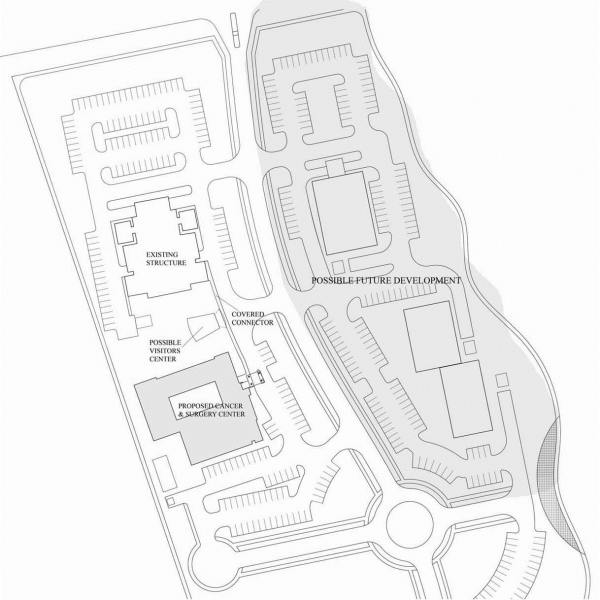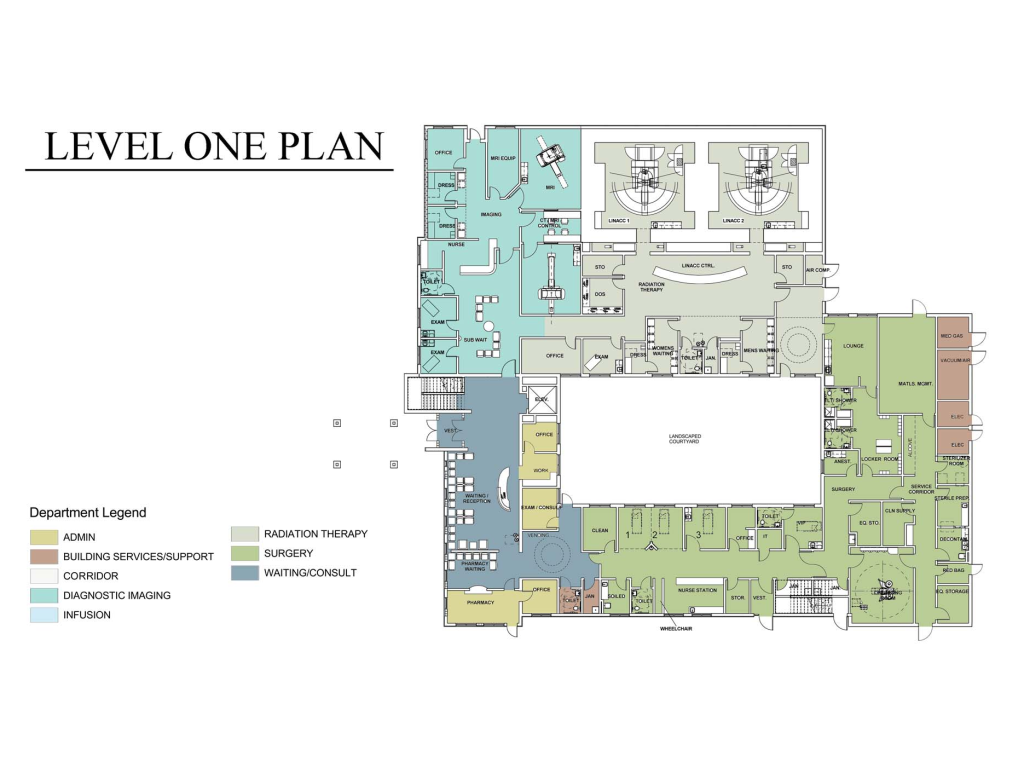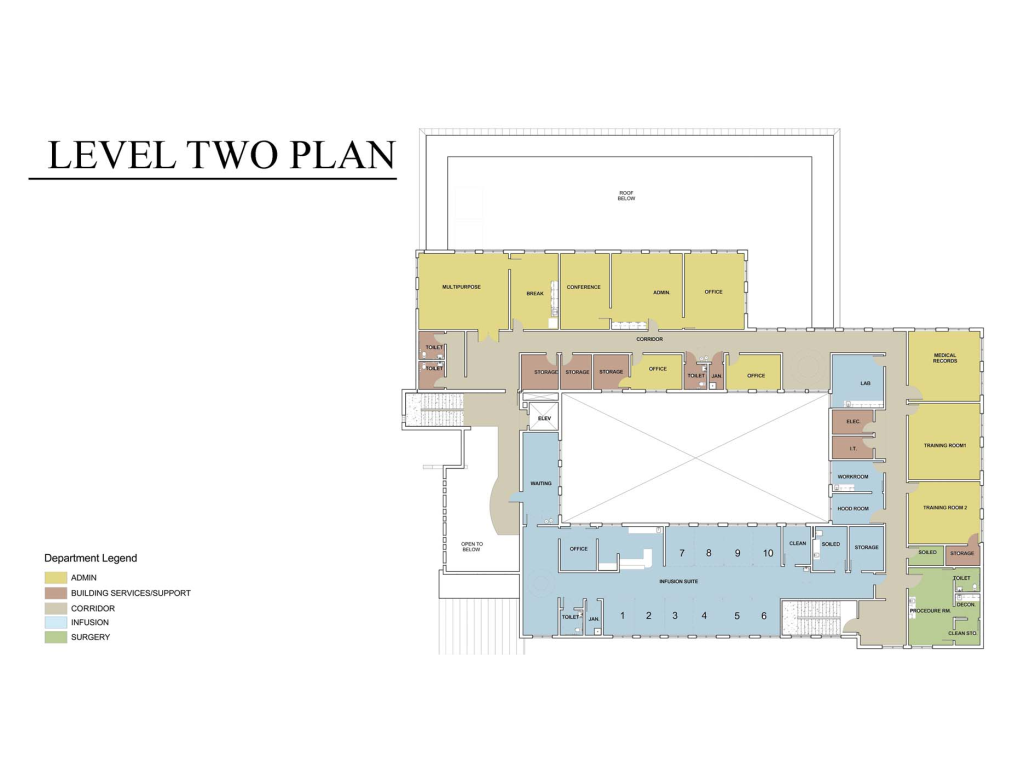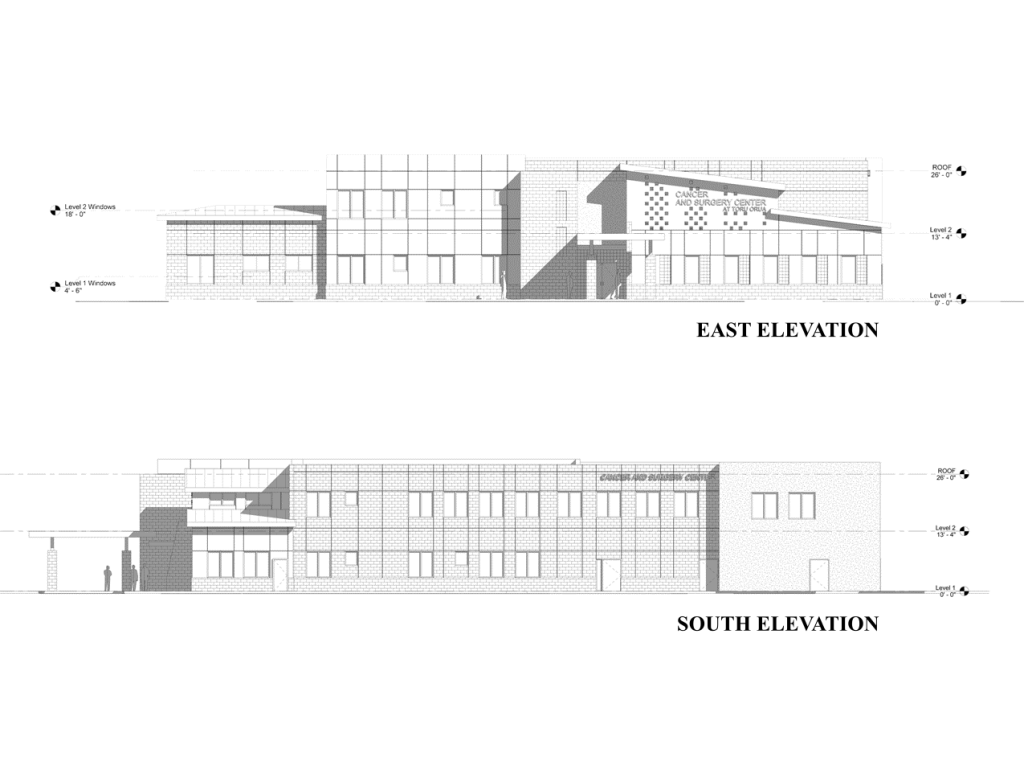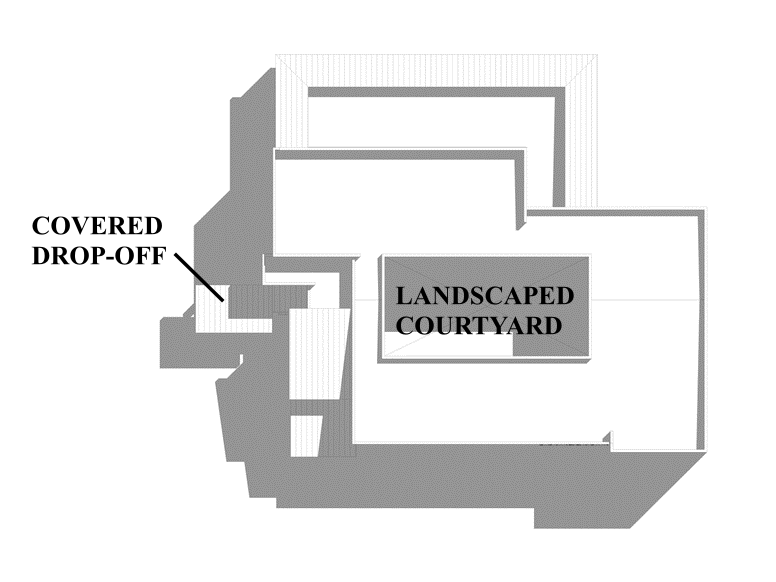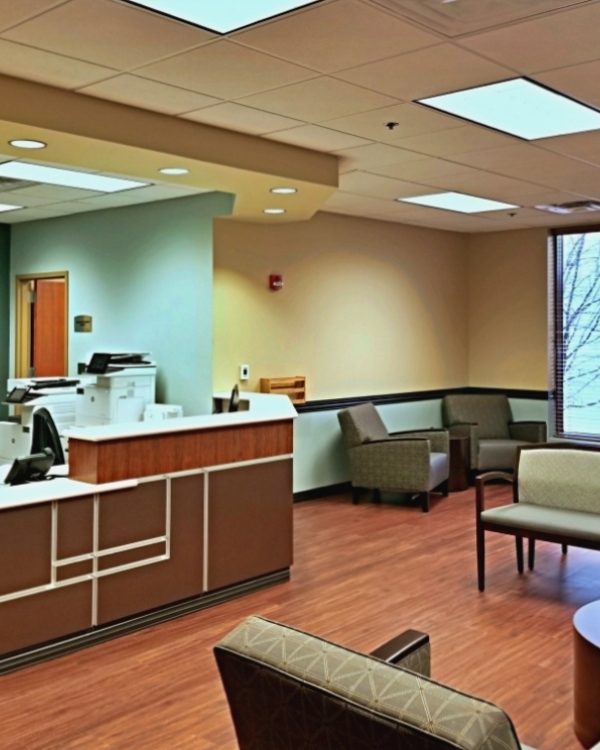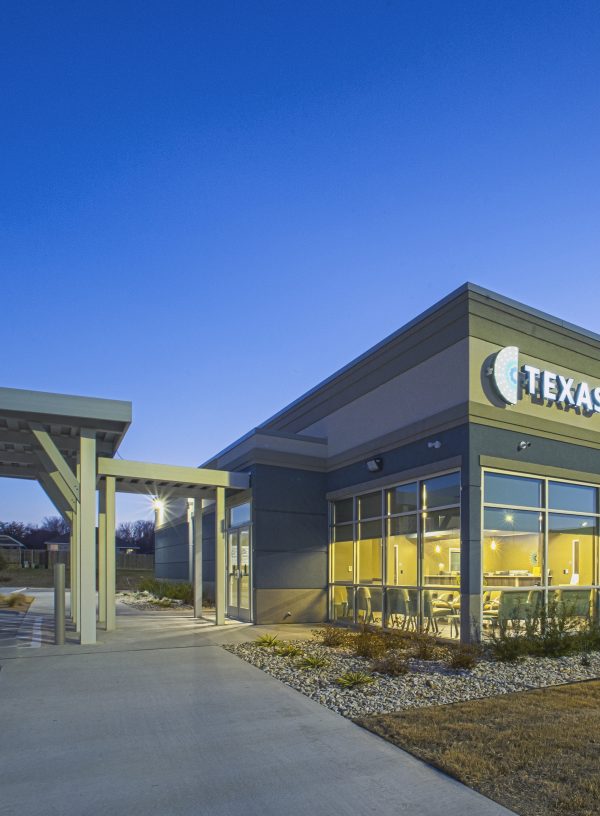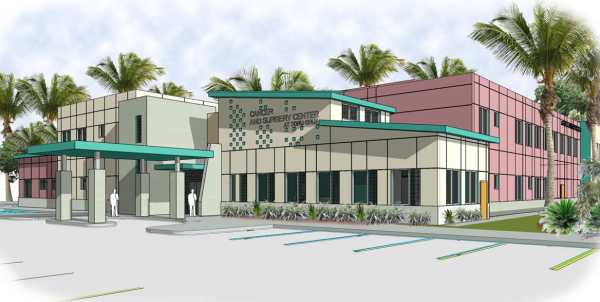
Project Summary
About The Project
TNS Architects was selected as Architect & International Design Team Lead for the project. The facility will house a Radiation Therapy Department with two Linear Accelerator Vaults, Diagnostic Imaging, a Surgery Center, Medical Oncology, a Procedure Room, and other miscellaneous support spaces. This facility is part of a 25-acre Master Planned “Medical Village” also designed by TNS Architects.
Original Toru-Orua Medical Village Master Plan.
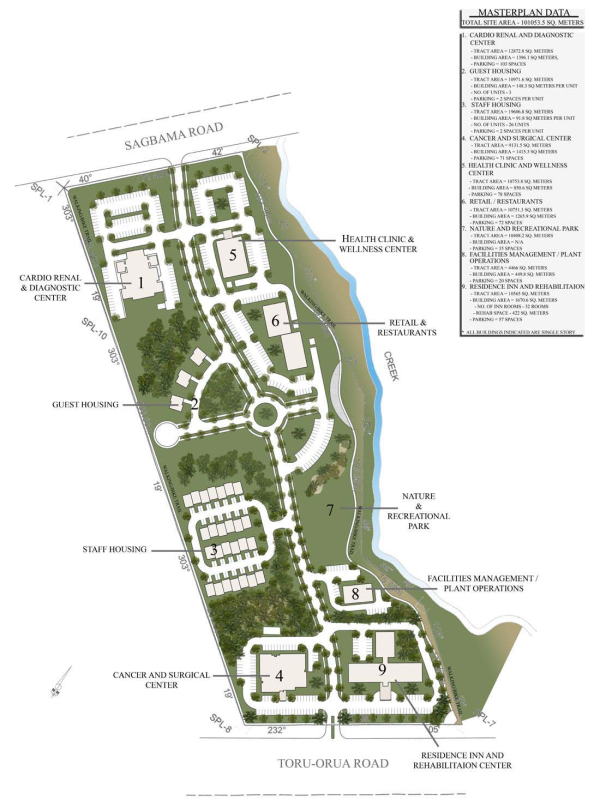
Proposed BOSC Site Plan.
